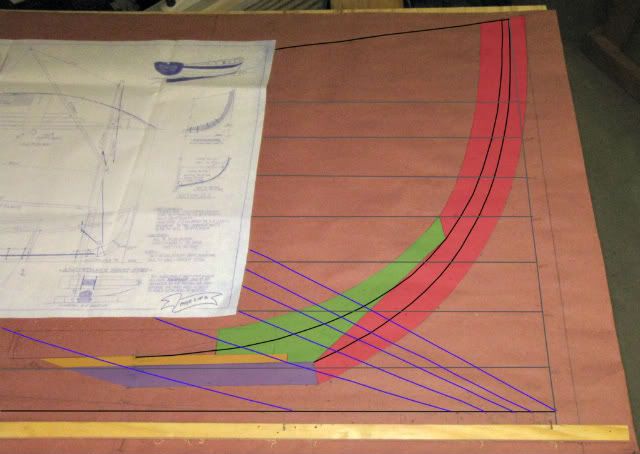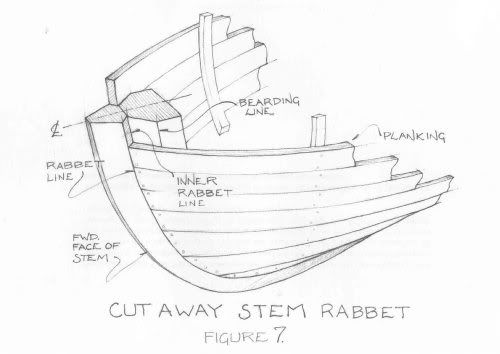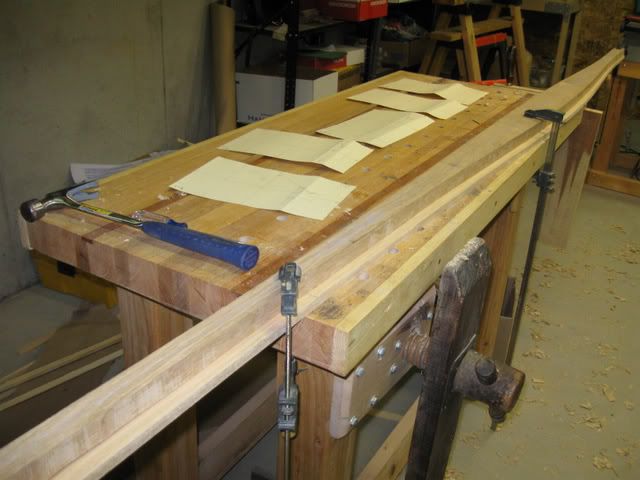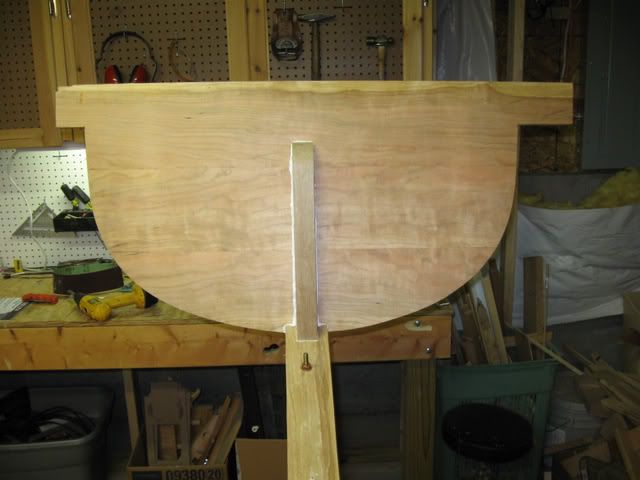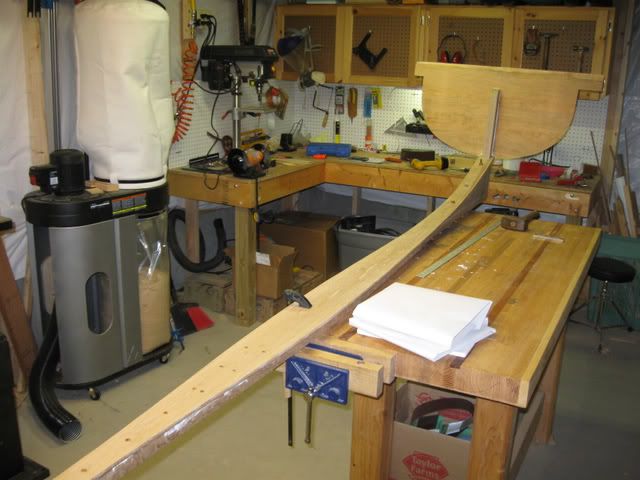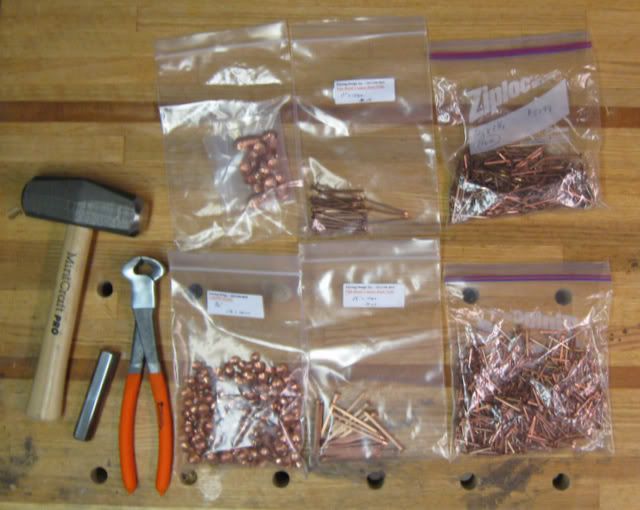Introduction
I've recently begun to move on with building a traditional wooden yacht tender. Boatbuilding has always been fascinating to me as a type of woodworking and I'd like a new boat for next year. This is mostly a learn as I go project. I'd like to connect with others that are interested with boatbuilding (and could maybe offer me some guidance too)
Selecting a boat
Before choosing a plan, my basic requirements were that it would be built traditional wooden lapstrake construction, a good rower, option to upgrade with a sail, stable for kids, able to mount a small outboard motor, light enough to transport on a car top (maybe), and small enough so I could build it in my shop instead of the cold garage.
There are hundreds, if not thousands, of small boat plans available in books and online. Eventually, I decided on the Sunshine Yacht Tender from Duck Trap Woodworking. This seemed to fit all of my requirements and I could order a decent set of plans along with a book on how to build it. There's a nice history to this boat going back to the early 1900s in Maine. Home builders and professionals still build and sell this model.
![Image]()
Project Summary:
Expenses so far: $60 for (a very nice) set of plans and plan book
Several books borrowed from library
I've recently begun to move on with building a traditional wooden yacht tender. Boatbuilding has always been fascinating to me as a type of woodworking and I'd like a new boat for next year. This is mostly a learn as I go project. I'd like to connect with others that are interested with boatbuilding (and could maybe offer me some guidance too)
Selecting a boat
Before choosing a plan, my basic requirements were that it would be built traditional wooden lapstrake construction, a good rower, option to upgrade with a sail, stable for kids, able to mount a small outboard motor, light enough to transport on a car top (maybe), and small enough so I could build it in my shop instead of the cold garage.
There are hundreds, if not thousands, of small boat plans available in books and online. Eventually, I decided on the Sunshine Yacht Tender from Duck Trap Woodworking. This seemed to fit all of my requirements and I could order a decent set of plans along with a book on how to build it. There's a nice history to this boat going back to the early 1900s in Maine. Home builders and professionals still build and sell this model.
Project Summary:
Expenses so far: $60 for (a very nice) set of plans and plan book
Several books borrowed from library







