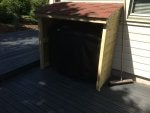CONSTRUCTING THE SIDES
The reason
My wife doesn't like storing our big gas grill in our garden shed because it takes too much space (and she keeps buying more outdoor furniture to store in it over the winter). My solution to keep her sweet is to build a small shed to house the grill year around in the area on our terrace where we use it.
Construction details
The shed isn't too different from any other building and a frame could just be knocked together with a hammer and nails, but what's the fun in that? So looking for a way to stay in my shop and have some fun (it's been raining every day anyway) I decided to do the side frames with mortise and tenon joinery and pinned joints. I know this is way overkill, but I had a lot of fun hand chopping the 12 mortises and I was real pleased that they were the most accurate ones I've ever done!
I did the tenon shoulders on my tablesaw to ensure nice 90 degree cuts, and then I cut off the cheeks and edges with my bandsaw. The glue-up went like a dream on my new big bench. Picture below shows dry assembly of the first side and you can see some of the tenon cuts in the background for use in the 2nd side and a couple of the mortise cuts also on the bench.
![Image]()
I also pinned the tenons in place A point about pinned tenons. They are used to draw the tenon shoulders tight to the mortised piece and they are used primarily in lieu of clamps. This is done by slightly offsetting the pin holes in the mortise slightly off-senter to the pin holes in the mortise piece. This is especially helpful if the joint can't be clamped, but if it can be clamped you can glue-up the joints, clamp them, and then drill the pin holes without any offset then glue the pins in which will allow you to remove the clamps right away before the glue dries. This is especially helpful if you don't have a lot of clamps or if they are too unwieldly
The next photo shows the two sides finished. Weather permitting I plan to do a test fitting into the space for the shed tomorrow and to make sure that the grill is a good fit before installing the boards that bind the ends together.
![Image]()
This was actually meant to be posted yesterday, but I'm having some issues with my photo gallery on my MAC.
The reason
My wife doesn't like storing our big gas grill in our garden shed because it takes too much space (and she keeps buying more outdoor furniture to store in it over the winter). My solution to keep her sweet is to build a small shed to house the grill year around in the area on our terrace where we use it.
Construction details
The shed isn't too different from any other building and a frame could just be knocked together with a hammer and nails, but what's the fun in that? So looking for a way to stay in my shop and have some fun (it's been raining every day anyway) I decided to do the side frames with mortise and tenon joinery and pinned joints. I know this is way overkill, but I had a lot of fun hand chopping the 12 mortises and I was real pleased that they were the most accurate ones I've ever done!
I did the tenon shoulders on my tablesaw to ensure nice 90 degree cuts, and then I cut off the cheeks and edges with my bandsaw. The glue-up went like a dream on my new big bench. Picture below shows dry assembly of the first side and you can see some of the tenon cuts in the background for use in the 2nd side and a couple of the mortise cuts also on the bench.
I also pinned the tenons in place A point about pinned tenons. They are used to draw the tenon shoulders tight to the mortised piece and they are used primarily in lieu of clamps. This is done by slightly offsetting the pin holes in the mortise slightly off-senter to the pin holes in the mortise piece. This is especially helpful if the joint can't be clamped, but if it can be clamped you can glue-up the joints, clamp them, and then drill the pin holes without any offset then glue the pins in which will allow you to remove the clamps right away before the glue dries. This is especially helpful if you don't have a lot of clamps or if they are too unwieldly
The next photo shows the two sides finished. Weather permitting I plan to do a test fitting into the space for the shed tomorrow and to make sure that the grill is a good fit before installing the boards that bind the ends together.
This was actually meant to be posted yesterday, but I'm having some issues with my photo gallery on my MAC.








































































































